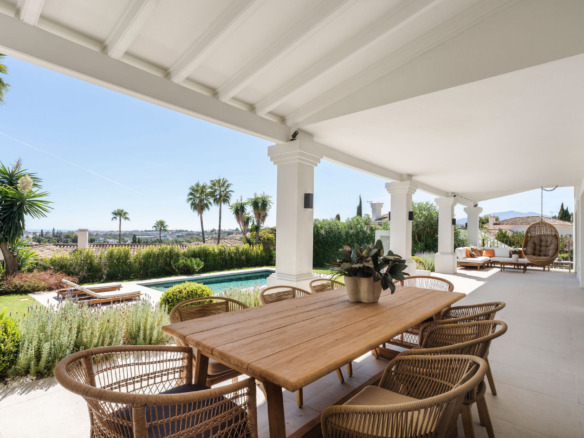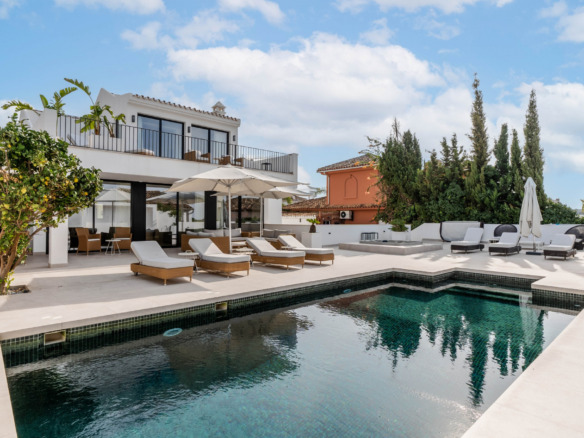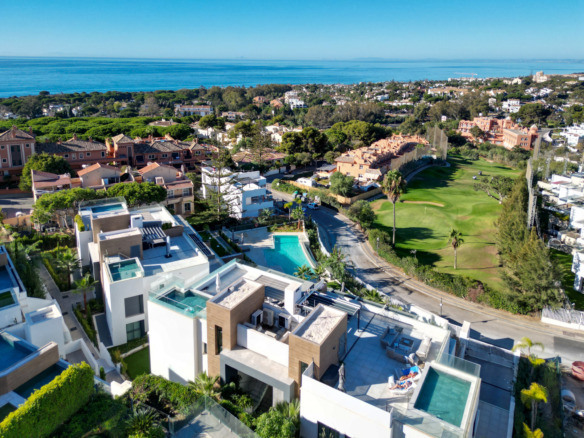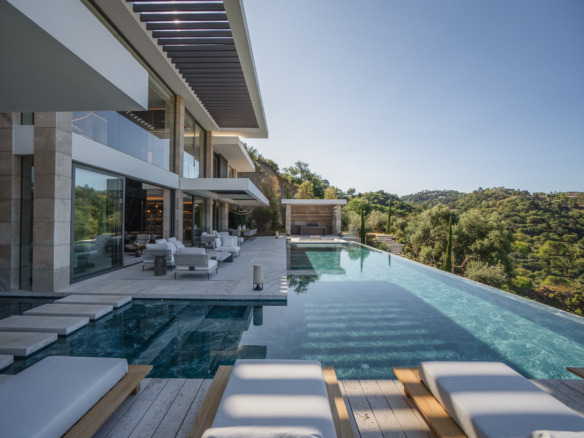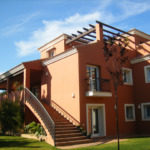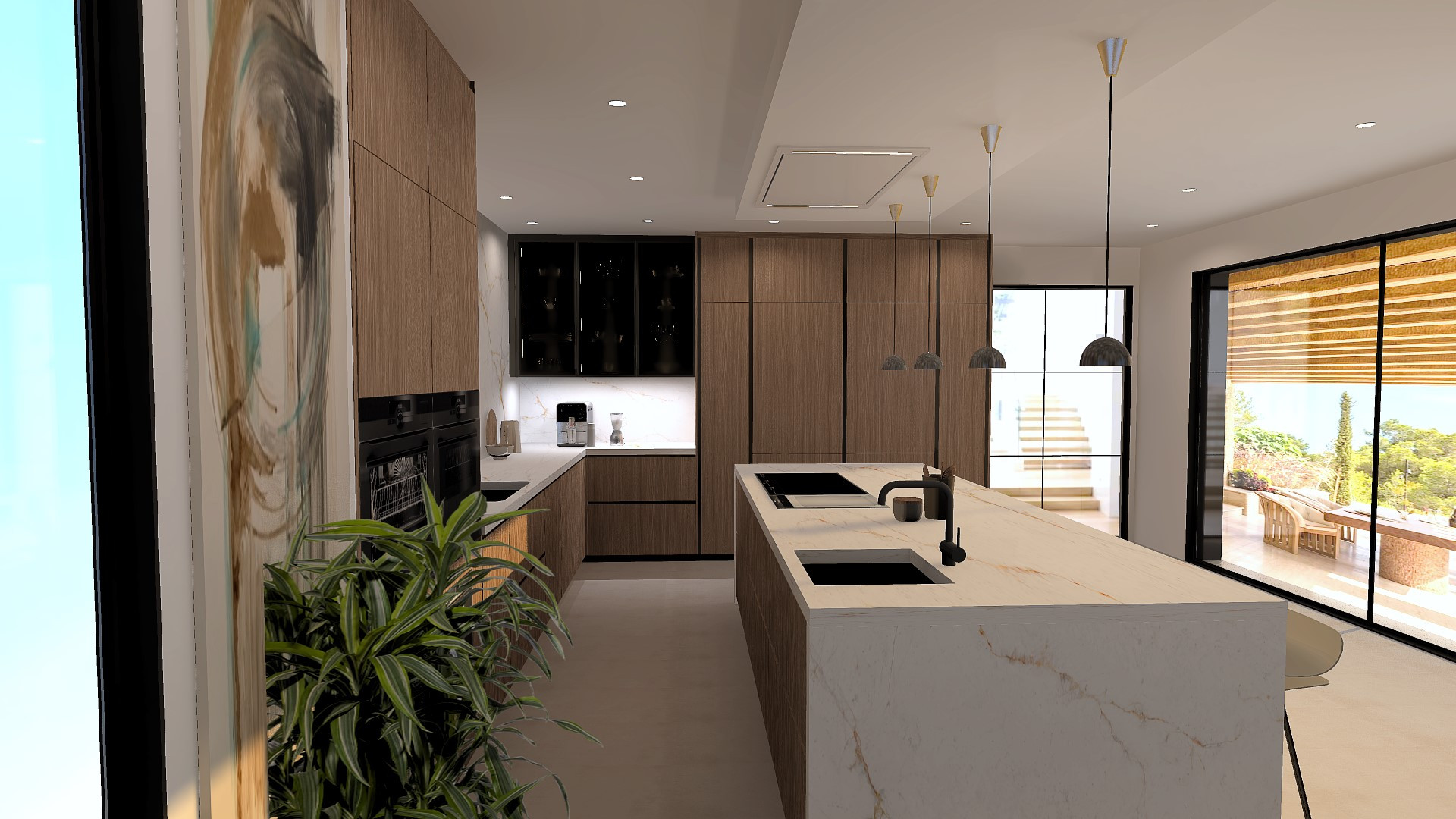Buy
New Development under construction in Sotogrande Alto
Sotogrande Alto, Sotogrande,
Description
Updated floor
plans of the property
under construction in Sotogrande Alto,
along with the price
adjusted for the latest extensions
made to the property:
PLOT 3765 M2 BUILT SURFACES
GROUND FLOOR / CLOSED VOLUME / CLOSED AREA 265.00 M2
UPPER FLOOR / CLOSED VOLUME / CLOSED AREA 326.80 M2
TORREON/ CLOSED VOLUME / CLOSED AREA 98.00 M2
PORCHES / PORCH 81.00 M2
PERGOLA TORREON 7.00 M2
GARAGE / GARAGE 94.00 M2
INSTALACIONES / INSTALLATIONS 23.50 M2
POOL / SWIMMING POOL 162.00 M2
PERGOLA POOL / CHILLOUT 80.00 M2
APARTMENT / APARTMENT 106.70 M2
PARKING PORCH / CAR PORCH 82.00 M2
Details
- Property ID: QK39239
- Price: 6.390.000€
- Surface: 1326 m²
- Property type: Villas
- Estado: Buy
Features
Mortgage Calculator
Monthly
- Down payment
- Loan Amount
- Monthly Fee
Similar Ads
Casa Rosario
- 3.295.000€
Villa for sale in Artola, Marbella
- 3.500.000€
La Zagaleta Modern Project
- 17.900.000€


