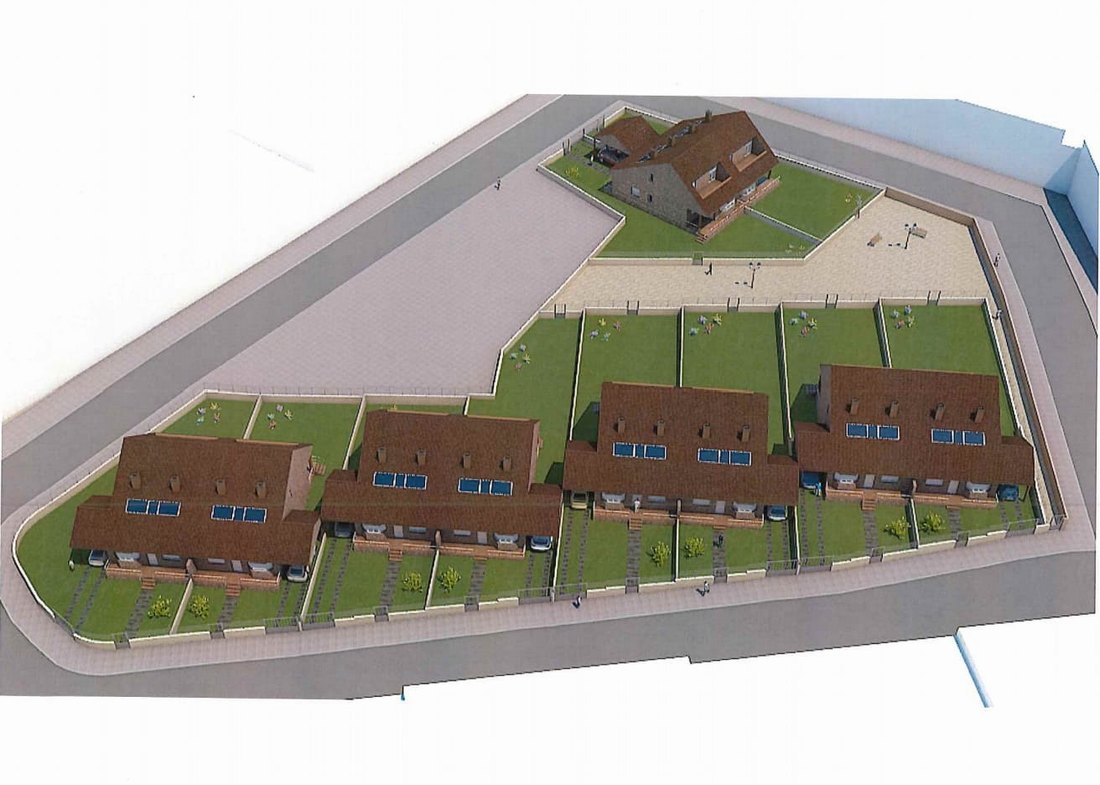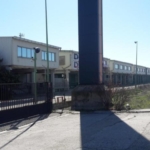Land Single-family Semi-detached Luxury
Description
10 CHALETS PAREADOS QUALITY KEYS markets this unique and exclusive plot for residential use located in Collado Villalba. Plot surface: 5.002 m². Ordinance: 4 (Residential Grade 2), plots of 500 m². Buildability: 0.45 m²/m². Occupancy: 45%. Typology: Semi-detached or grouped buildings. Height: 2 floors + ground floor-roof = 7.00 m. Proposed construction: 10 Single Family Semi-detached or Attached Houses. Plot price: 1.700.000,-€. Collado Villalba is a municipality in Spain, belonging to the Community of Madrid, located about 40 kilometers northwest of the capital, on the southern slopes of the Sierra de Guadarrama. It is bordered to the north by Moralzarzal, Collado-Mediano and Alpedrete; to the west by Alpedrete and Guadarrama; to the south by Galapagar and to the east by Moralzarzal. The plot has an extensive endowment of nearby services of all kinds such as pharmacies, schools, health centers, Puerta de Villalba Shopping Center, etc., and 400 meters away is the Town Hall and the commercial area of the Plaza de los Cuatro Caños. It is a very active area with a well-established primary residence population due to its proximity to Madrid and the productive areas of the Sierra del Guadarrama. Its construction would generate very important synergies to the local commerce, not only as a first residence, but also as a weekend residence, since it is important not to forget its connections by road (urban and interurban buses), railroad (Villalba commuter train station), and the road transport hub (A-6, N-VI, M-608 and M-601, mainly). The ORDINANCE that governs in Collado Villalba for this plot is detailed below: ORDINANCE N°4, UNIFAMILY RESIDENTIAL GRADE 2, of the General Urban Development Plan of Collado Villalba / Volume II (Correction of Errors January 31, 2002). The Characteristic Use will be Single-Family Residential. In Grade 2, the typology will be of semi-detached or grouped buildings (in rows), with or without front and side courtyard-garden, and with rear courtyard-garden. In joint developments of semi-detached typologies, the front courtyard-garden will not be required or if in its place there is a common space for the whole development. In this Ordinance, the facade planes of the buildings do not adopt a compulsory fixed position in relation to the block alignments, so that the street layouts maintain uniform sections between alignments and irregular sections between the planes defined by the facades of the buildings. All cadastral plots existing on the date of final approval of this General Plan and with Single-Family Residential Ordinance are buildable. New plots shall comply with the following specifications for Grade 2: minimum frontage of 12 meters and minimum plot size of 500 m². Grade 2 may establish plots of up to 250 m² in area, with the rest of the land counted as common area in order to maintain the density of 500 m² of land per dwelling. The maximum occupancy percentage in Grade 2 is 45%. The setbacks to the front of the plot will be half the height of the building for Grade 2, with a minimum of three meters.
In the setbacks to side or rear boundaries of Grade 2 plots, the City Council may allow building attached to the side plots, upon presentation, where appropriate, of the documented agreement of the adjoining or adjoining owners. However, the building is allowed without setback if it replaces an existing building in those conditions, and precisely in the section and with the existing height. In the case of semi-detached buildings whose building frontage on a public road or front open space is greater than 24 meters, the treatment and composition of the vertical exterior walls of the building frontage(s) visible from public spaces shall be designed, dividing them into several vertical sections. The horizontal longitudinal development of each differentiated facade section shall not exceed 18 meters. The differentiated treatment and composition of each of these façade sections will ensure the visual maintenance of the rhythm and scale of the traditional cut-up of the building fronts facing the road or public space in the visual surroundings of the project. The maximum number of floors above ground is two floors. The maximum height will be 4.00 meters for one floor, and 7.00 meters for two floors. Occupancy under the roof is allowed, calculating buildable area according to the regulations. The maximum buildable area will be that which is derived from the application of the above conditions, with a buildability coefficient of 0.45 m²/m². The auxiliary constructions (garages and gardening warehouses), of only one floor, will compute 50% of their buildable area. The Profitable Use is the result of the application of the above conditions, or the result of the one indicated in the corresponding Execution Unit file.
Details
- Property ID: QK38903
- Price: 1.700.000€
- Surface: 5002 m²
- Plot: 5002 m²
- Property type: Land
- Estado: Buy
Mortgage Calculator
- Down payment
- Loan Amount
- Monthly Fee



















