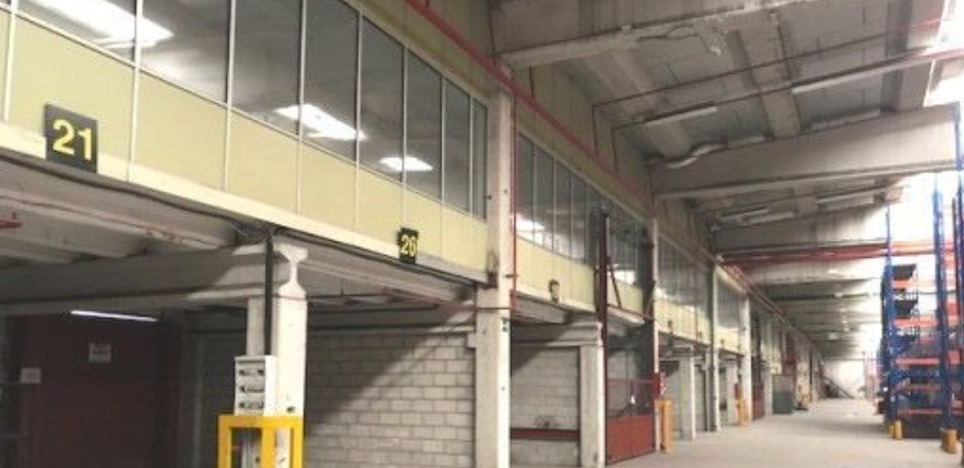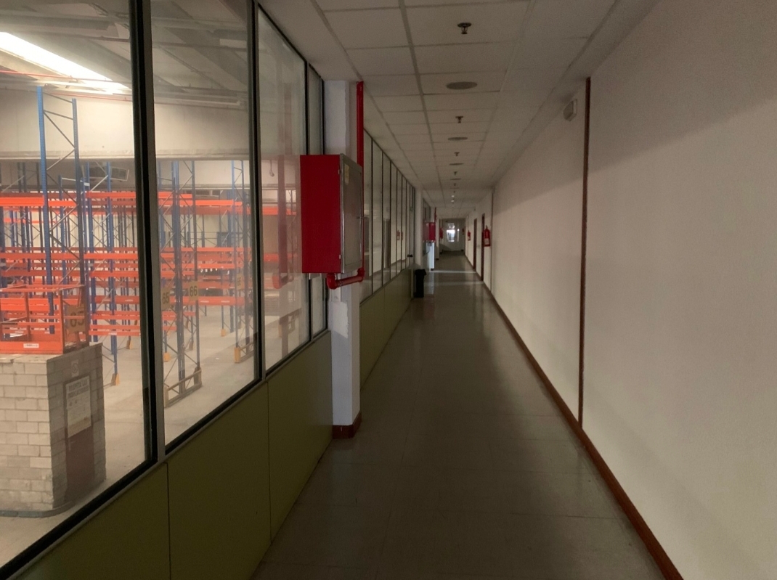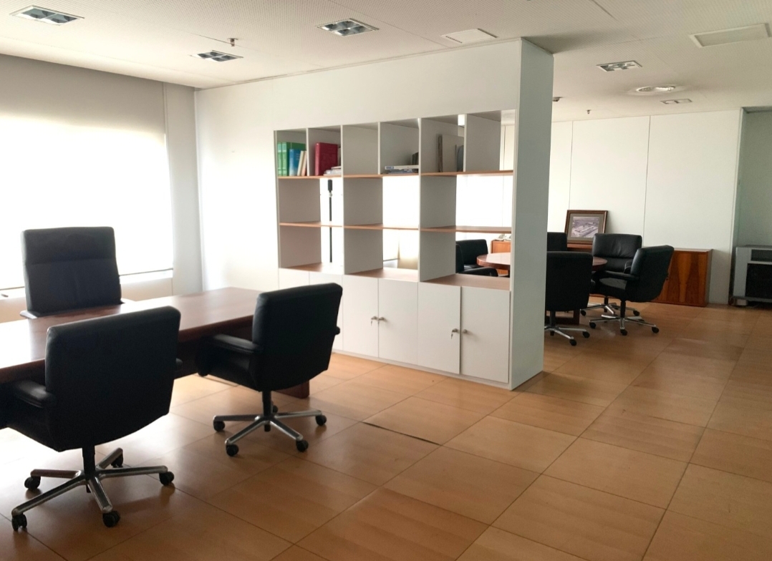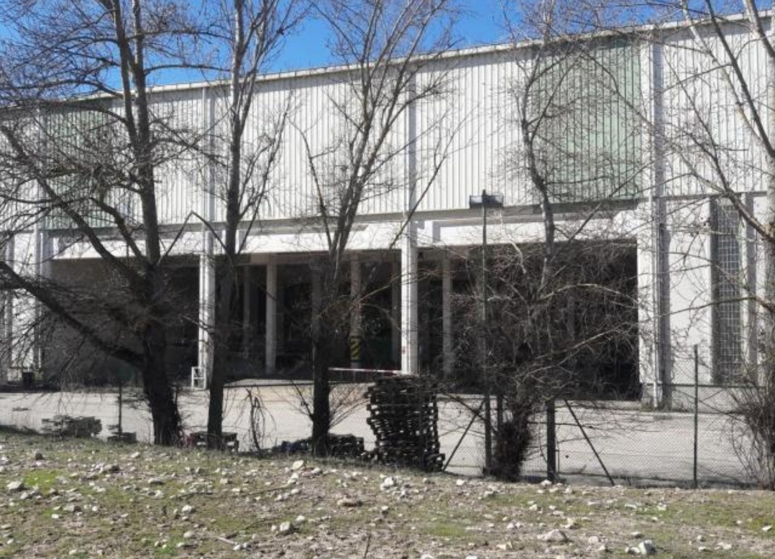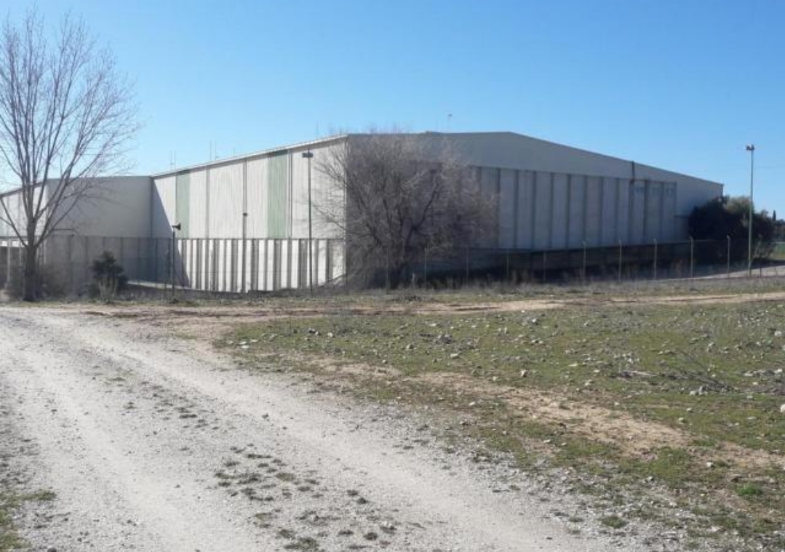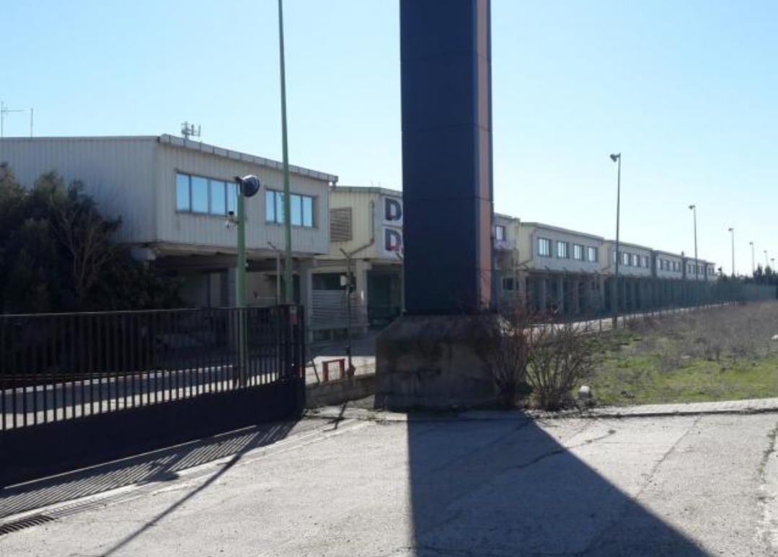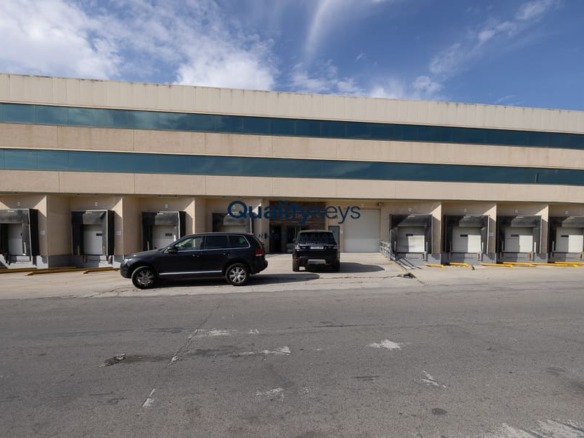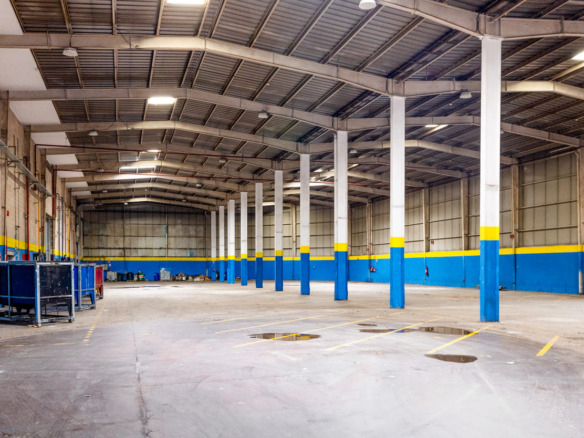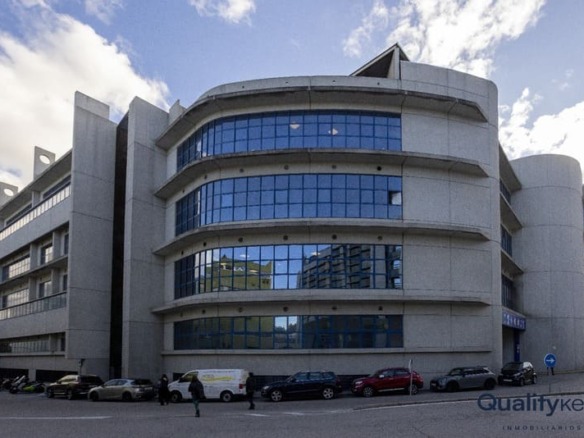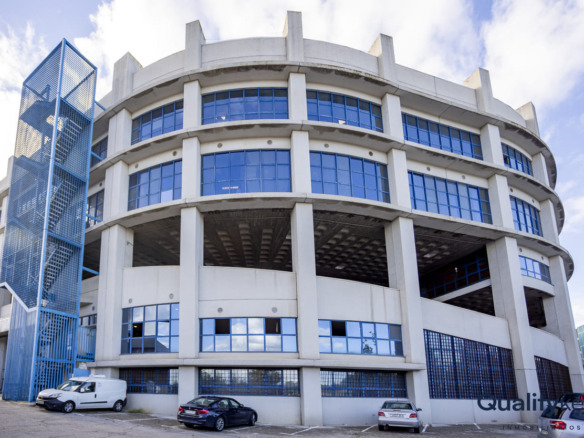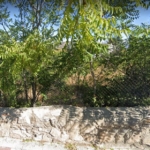Description
Logistics Center in the Community of Madrid. Very good state of conservation within a consolidated and developed industrial estate, about 30 kilometers from Madrid capital with public transport network that communicates with it. Good commercial attractiveness of the area, with paved accesses, service road, sidewalks, street lighting, water supply and sewage network, with good access from the main roads, and easy surface parking both inside and outside the perimeter enclosure. Built 32 years ago, 1988, with a complete refurbishment carried out approximately 10 years ago. 15,590 m² of storage, 1,771 m² of offices, 1,243 m² of covered storage porches and 6,703 m² of free plot, with 29 loading docks. The meters are approved in accordance with the current urban development plan. A total of 18,604 m² constructed (storage area + offices + covered storage porches), on a 14,405 m² enclosed perimeter plot, of which the 6,703 m² of free plot are used for access, parking around the perimeter, security, cistern, internal communication roads, etc. In addition, it has an independent 160 KVA light house for an autonomous supply in case of power supply problems, three-phase electrical installation, anti-fire system equipment in force with sprinklers, its own legalized cistern, exterior goods control booth with a large area for surveillance and control, interior control booth on the main upper floor, exterior communications tower, etc. Storage: 15,590 m², distributed in 2 floors, with a ceiling height of approximately 8 m each, which due to the orography have communication and access from the outside, one facing west and the other east, communicating the 2 floors of storage inside by 8 high tonnage freight elevators with access for small delivery vehicles and stairs:
a. Main upper floor: 6,124 m² with entrance from the main façade of the logistics center with west orientation. 23 loading docks.
b. Rear ground floor: 6,451 m² with entrance from the rear façade of the logistics center taking advantage of the slope of the land with east orientation. 6 loading docks for large tonnage trucks.
2. Offices: 1,771 m² for outdoor offices on mezzanine, conditioned and in very good condition.
3. Covered storage porches: 1,243 m² distributed over 2 floors:
a. Main upper floor: 832 m² for access to 23 loading docks, second floor of warehouse and office mezzanine, located on the main facade.
b. Rear ground floor: 411 m² for access to 6 loading docks and the first floor of the warehouse, located on the rear façade. Among the fundamental elements of the building, the following can be highlighted: 1. Foundation based on reinforced concrete trenches and footings.
2. Prefabricated reinforced concrete portal frame structure and concrete columns.
3. Prefabricated concrete block facades.
4. Lacquered aluminum exterior carpentry.
5. Pre-lacquered sheet metal roof.
Details
- Property ID: QK38900
- Price: 10.500.000€
- Surface: 18.604 m²
- Plot: 14.405 m²
- Property type: Warehouse
- Estado: Buy
Mortgage Calculator
- Down payment
- Loan Amount
- Monthly Fee
Similar Ads
Refrigerated warehouse in Borox
- 49.950€/month
Logistic warehouse
- 6.900.000€
Vía de los Poblados Warehouse
- 600.000€
Ribera del Loira Business Park
- 395.000€


